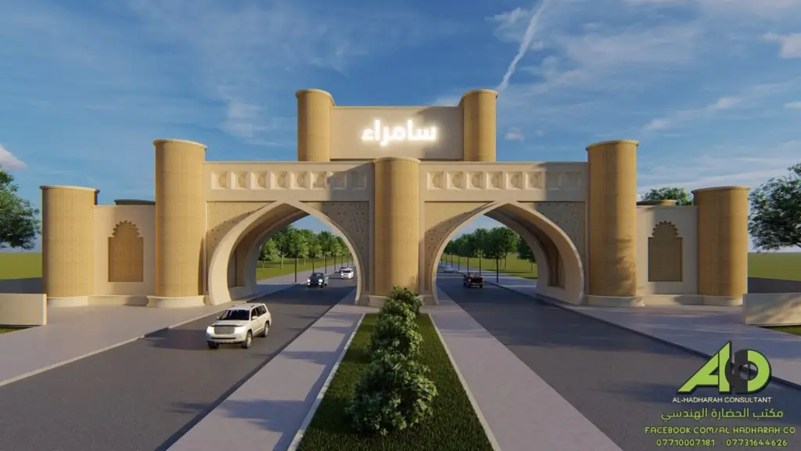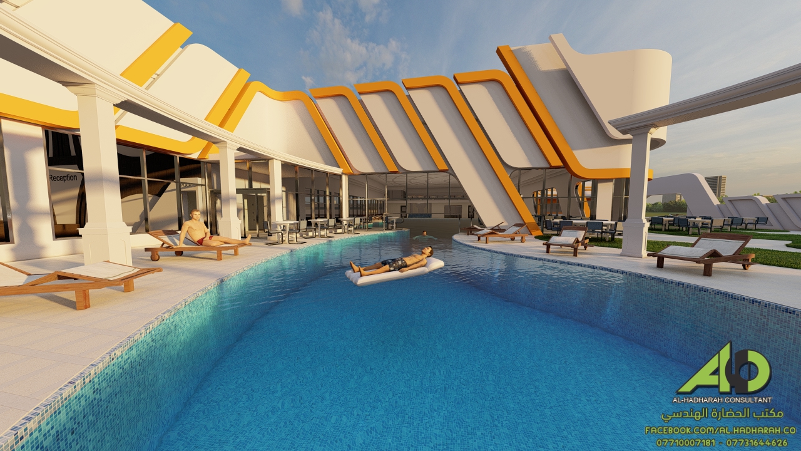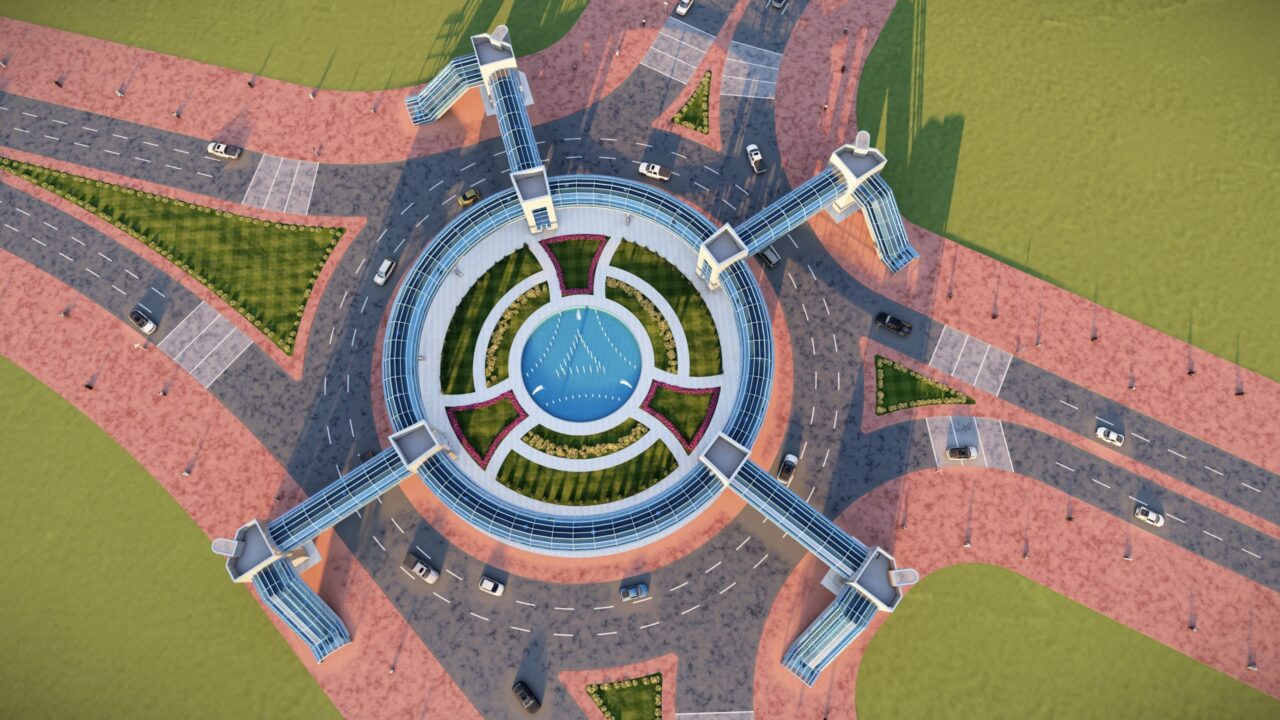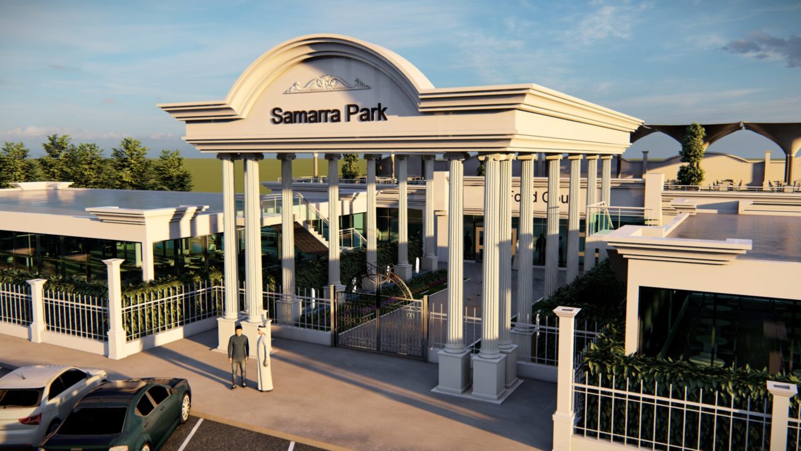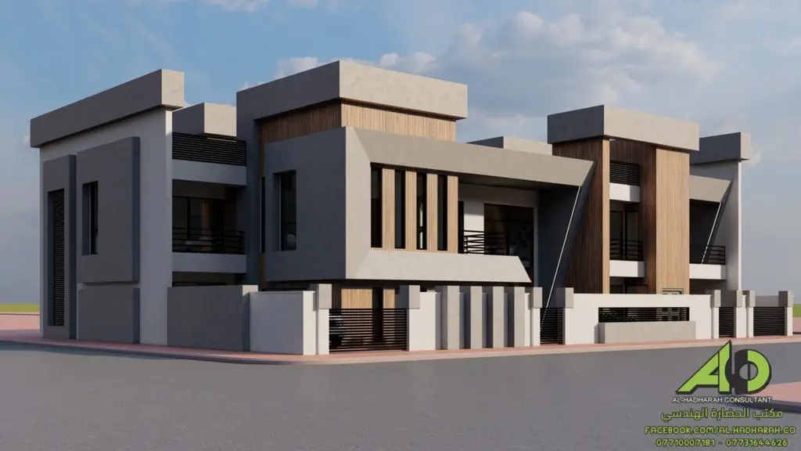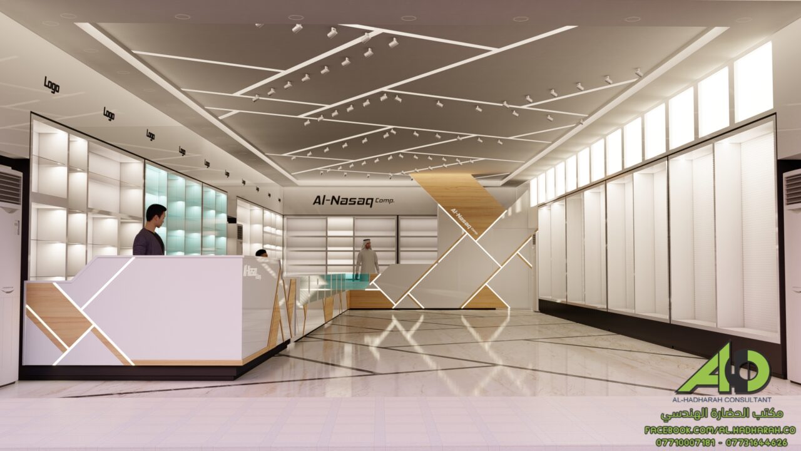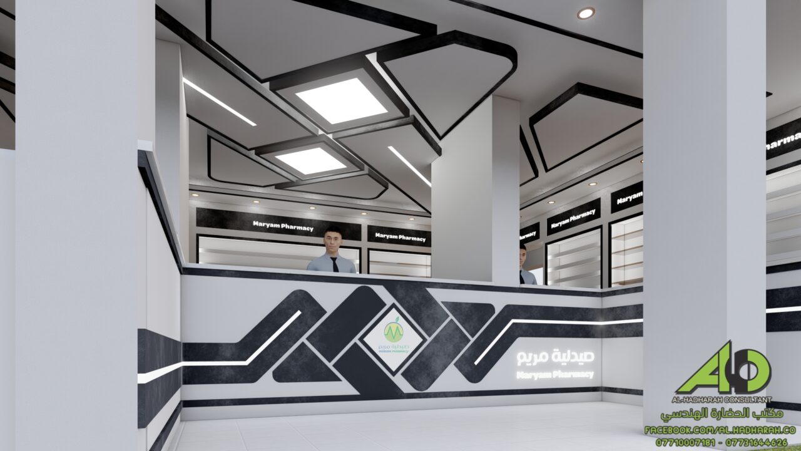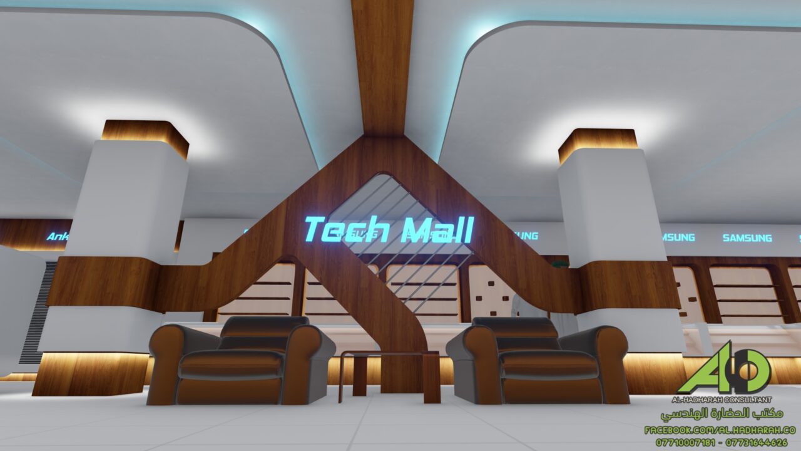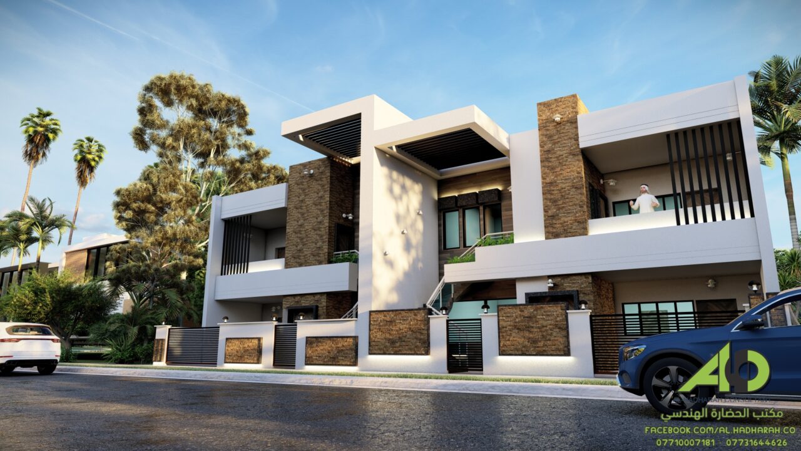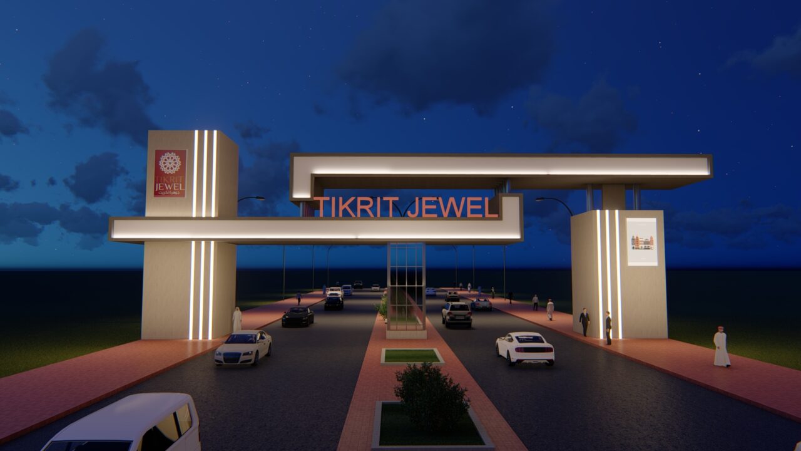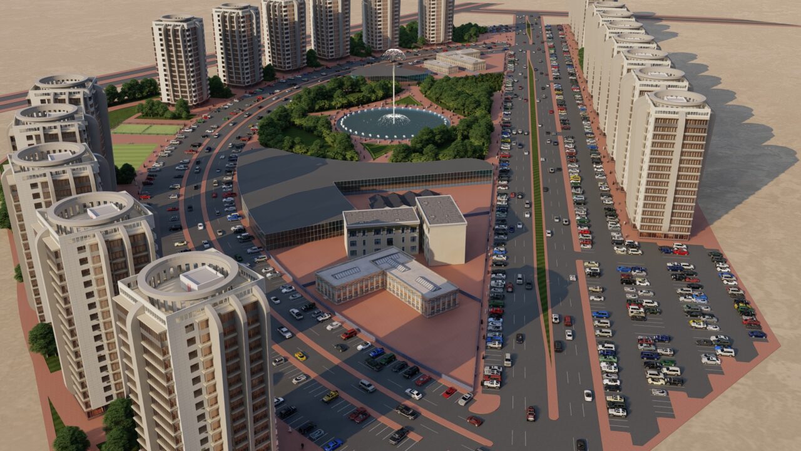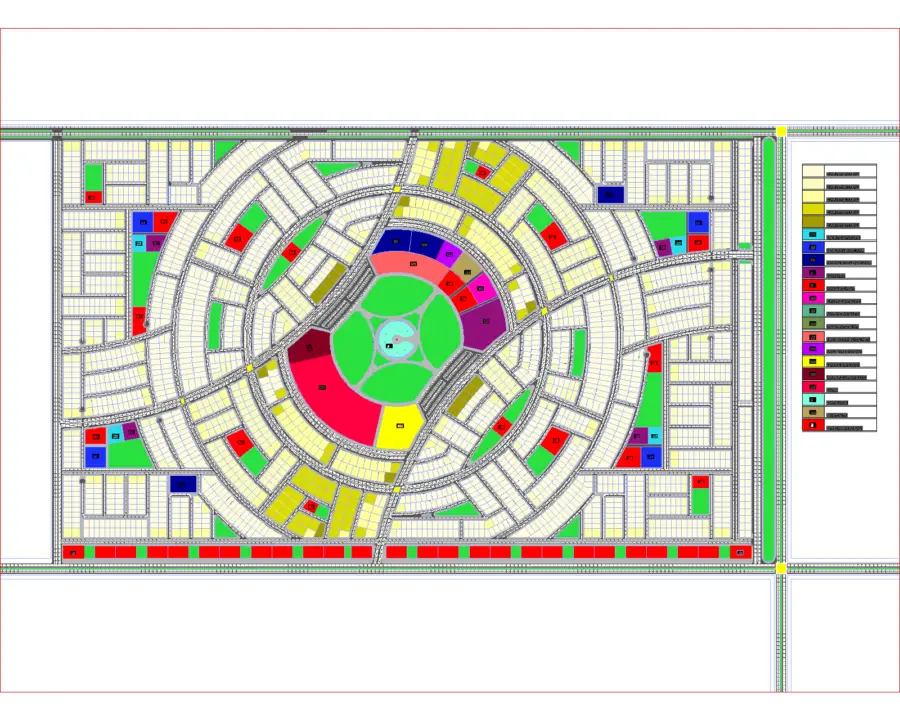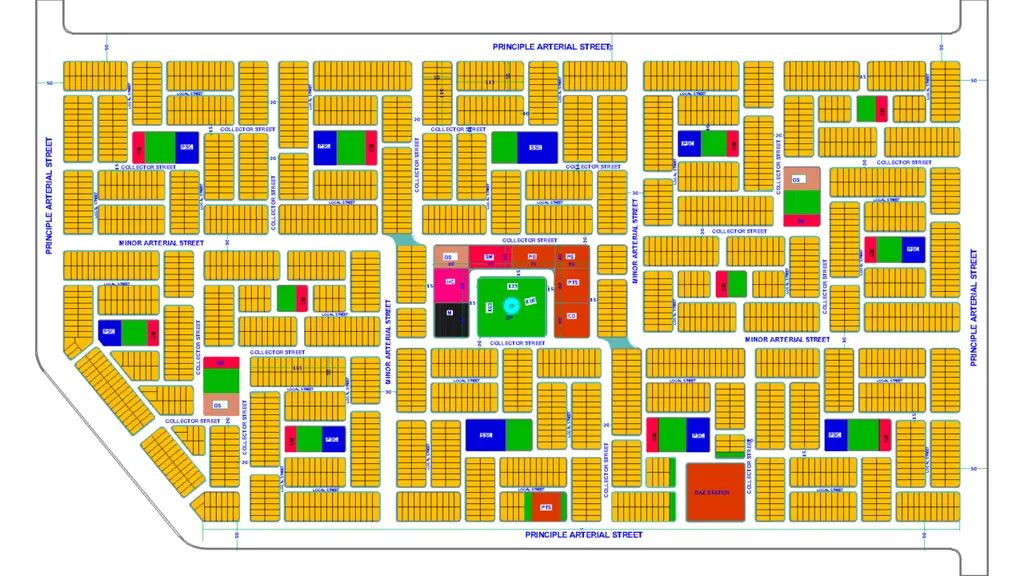This park will feature a fast food court with a contemporary architectural design. The fast food court will be located at the entrance of the park, allowing easy access for visitors to grab a quick bite before or after spending time in the park. The park will be spacious with plenty of trees and greenery to provide a natural atmosphere. The design will also include ample seating areas, kids playgrounds, and other recreational facilities like theater . The restaurant will have a modern kitchen with state-of-the-art equipment, offering a wide range of food options to cater to different tastes. The architecture of the fast food court will be simplistic yet functional, with a minimalist approach to the design. The overarching aesthetic will be one of harmony between the natural splendor of the park and modern conveniences for visitors.
Client
Eng. Saffa Yaseen
Architecture Drawings
As a building designer, my main priority is to produce highly detailed and comprehensive drawings for my clients using the latest cutting-edge tools available in the market. One of my greatest objectives is to offer clear and concise plans for any building project, accompanied by precise measurements and labels that give my clients a better understanding of the entire project drawings
